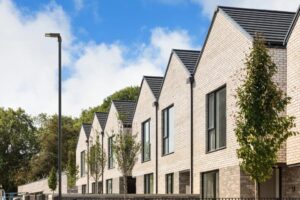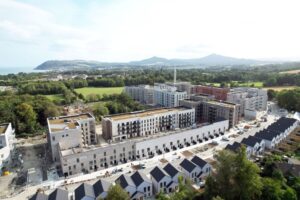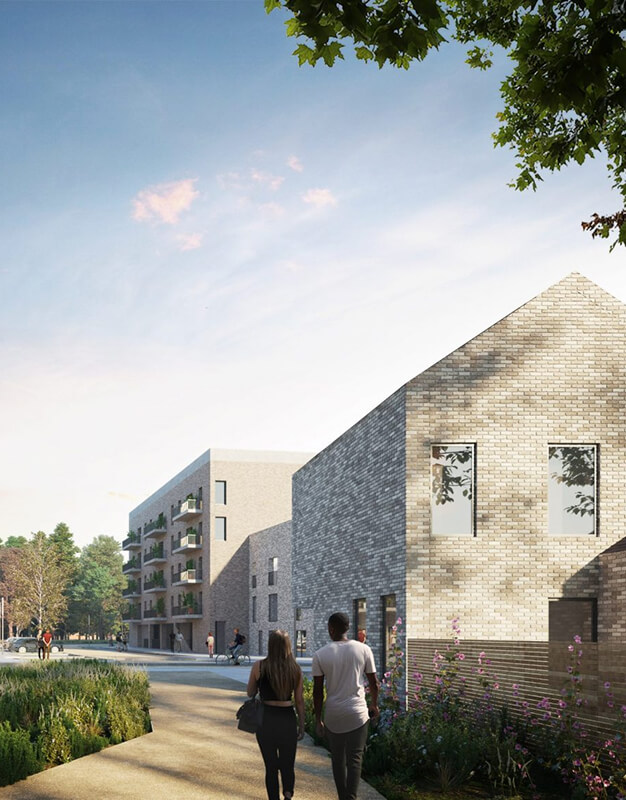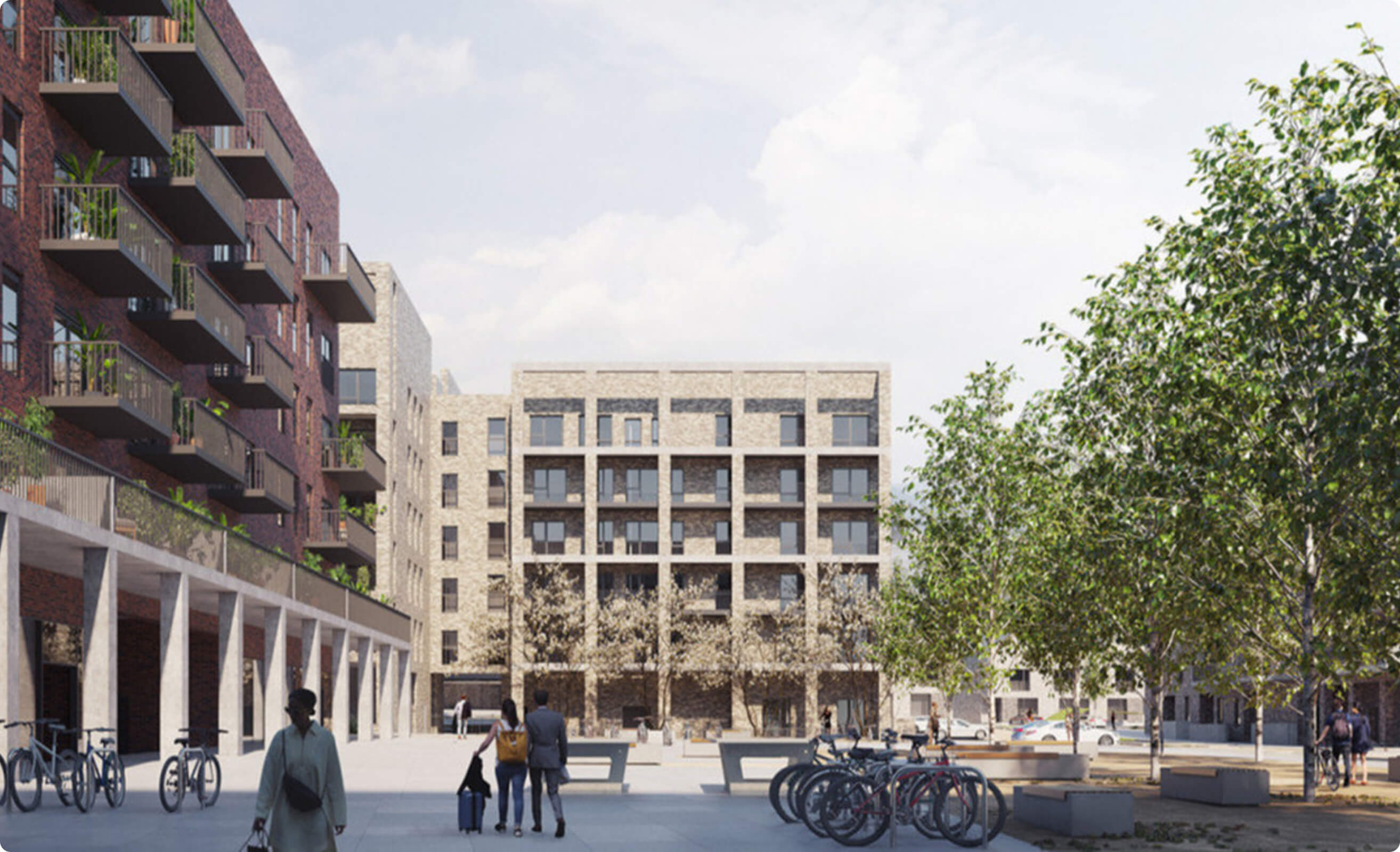How early-stage analysis supports
Passive House and NZEB outcomes
Project Type
Certification


Insights from Ireland’s 547-unit Shanganagh Castle scheme
Picture a design review in 2020, when the Land Development Agency tabled its bold vision for Shanganagh: hundreds of social and affordable homes, all aspiring to Passive House. The room buzzed with creativity but also unease. Could a development of that scale really meet 15 kWh/m²a? Could airtightness hold across 500-plus units? And would the numbers survive budget review?
Fast-forward to a cold site walk-through two years later. Steel was rising, and the latest PHPP print-outs showed heating demand still on target. The difference? Weeks of early-stage feasibility modelling that turned ambition into a calibrated plan long before procurement locked in.
Across Europe, the story is the same. Performance targets tighten, yet the pathway from concept to certification remains fraught with hidden risks. Passive House and NZEB projects fail not for lack of vision, but for lack of verified strategy. Every kilowatt-hour, every moisture risk, every thermal bridge must be quantified – or it will slip the net later at great cost.
That quantification, that technical truth-telling, begins with feasibility.
What a Feasibility Study Really Is
A high-performance feasibility study is a technically robust examination of whether – and how – a project can meet the Passive House standard. It asks the difficult questions early:
· Can this site and massing support a Passive House strategy?
· Where are the unavoidable performance trade-offs?
· Which envelope, services or layout choices achieve certification without costly over-design?
Typical scope includes:
· Climate and site modelling – solar access, shading, wind exposure, orientation.
· Envelope performance analysis – wall assemblies, insulation strategy, psi-value risk.
· Mechanical and ventilation concepts – MVHR routing, internal heat gains, low-temperature distribution.
· PHPP-based simulations – heating, cooling, PER and overheating checks with conservative assumptions.
· Renewables and lifecycle payback – PV, heat pumps, district energy feasibility.
· Cost curve comparisons – capital uplift vs operational savings, grant or green-loan eligibility.
In Passive House design, where every kilowatt-hour is modelled, this analysis is not optional – it is essential risk management.
Feasibility as Risk Management
Early-stage feasibility de-risks every stakeholder:
· Designers spot junctions that need extra care and avoid later redesign.
· Developers and housing authorities see if certification is realistic within budget and programme.
· Contractors tender against fixed performance specs rather than shifting targets.
Without feasibility, Passive House ambition can become a retrofit exercise before the first block is laid.
Case Study: Shanganagh Castle, Block A
Shanganagh in South County Dublin is Ireland’s most ambitious social and affordable housing project: 547 Passive House units across multiple blocks. Block A – 61 dwellings, 4 397.6 m² TFA – achieved certification in early 2025.
Key results:
· Heating demand 16.54 kWh/m²a (near the 15 target)
· Heating load 9.12 W/m² – enabling low-temperature emitters
· Airtightness n50 0.5 ACH – inside the 0.6 limit
· Overheating 0.03 % of hours – vs 10 % limit
· Humidity peaks 0 occurrences above 12 g/kg
· PER demand 53.7 kWh/m²a – Passive House Classic eligible
· Mechanical cooling Not required
These outcomes trace directly to the feasibility phase: site massing options, envelope variants, window-to-wall ratios, MVHR distribution routes and internal gains (set at 2.8 W/m²) were iterated in PHPP over several rounds. When construction began, there were minimal surprises – proof that feasibility creates confidence across design, contractor and client teams.
What a Robust Study Should Include
1. Location-specific climate data – site PHPP files with altitude correction.
2. Envelope heat-transfer modelling – early psi-value estimation to catch thermal bridges.
3. Internal gain scenarios – realistic occupancy and equipment loads across seasons.
4. Airtightness and ventilation integration – n50 sensitivity plus MVHR layout testing.
5. Overheating and moisture checks – fRsi and humidity frequency for comfort and durability.
6. Lifecycle cost curves – capital vs operational payback, eligibility for incentives.
Feasibility in the NZEB Era
With the revised EPBD pushing zero-emission buildings by 2030, feasibility is becoming a prerequisite for public funding, planning approval and green procurement. Authorities increasingly require PHPP, DEAP or SAP evidence at concept stage – especially where renewables or embodied-carbon trade-offs are involved.
Where Mosart Fits In
For over two decades mosart has refined proprietary computational workflows that turn a Revit model into a certifier-ready PHPP – in days. Our hybrid of automation and expert QA reduces turnaround without compromising rigour, freeing architects to focus on design intent while we deliver the critical numbers.
· Faster iterations – weeks of manual work reduced to a few days.
· Early cost certainty – performance metrics tie directly to capital and operational budgets.
· Clear certification roadmap – we flag the fastest, most economical path to Passive House or true NZEB.
The Bigger Picture
Feasibility studies rarely make headlines, yet they are the quiet backbone of performance-led design. They shape key decisions before design freezes, before budgets lock, and before systems are procured. Shanganagh proves that with the right technical foundation, even complex multi-unit housing can meet the Passive House bar – not by chance, but because someone asked early on: Is this really feasible?
Need rapid, reliable feasibility? Mosart can turn weeks of uncertainty into days of clarity – putting your project on a verified path to zero-carbon performance.

