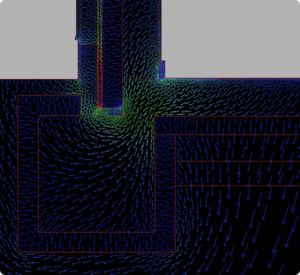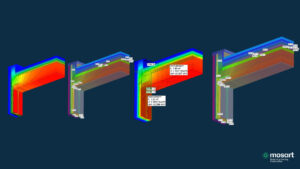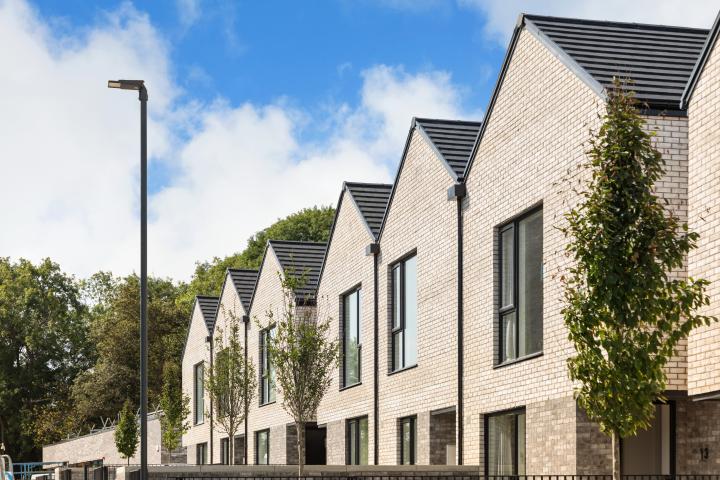Thermal Modelling: Building Science at the
Heart of Passivhaus Performance
Project Type
Thermal Modelling


What Is Thermal Modelling and Why It’s Not Just Energy Calculation
Thermal modelling is the analytical process of simulating heat transfer through a building envelope. It quantifies how a design performs thermally measuring gains and losses based on geometry, materials, orientation, climate, and usage patterns.
Unlike traditional compliance tools (which often rely on default assumptions), thermal modelling allows for precise inputs and measurable predictions. It’s central to Passive House design, where the margins are narrow and verification by calculation is non-negotiable.
In Passive House projects, modelling isn’t used to justify a design, it is the design. Every window placement, every junction detail, and every ventilation strategy is evaluated for its contribution to thermal balance. The aim? Buildings that consistently achieve:
• ≤15 kWh/m²·yr space heating demand
• ≤10 W/m² peak heat load
• ≤0.6 ACH@50Pa airtightness
• <10% overheating above 25°C (ideally <5%)
Ask any passive house consultant or certified designer what separates high-performance buildings from well-intentioned green efforts, and they’ll likely point you to one thing: thermal modelling. Not as an afterthought, but as the foundation of design. It’s how performance is predicted, verified, and refined long before the first wall is up.
For architects, developers, engineers and CPHD professionals, thermal modelling is both a decision-making tool and a form of quality assurance. In this article, we explore the fundamentals of thermal modelling, the tools used (from PHPP to dynamic simulations), the physics of heat flow, and how modelling informs everything from compliance to comfort.
PHPP: The Steady-State Workhorse of Passive House Design
The Passive House Planning Package (PHPP) is the backbone of Passivhaus modelling. Developed by the Passive House Institute, it operates on a quasi-steady-state monthly energy balance methodology. While based in Excel, it incorporates over two decades of validated physics, calibrated against dynamic simulations and post-occupancy monitoring data.
PHPP models:
- Thermal envelope U-values (walls, roofs, floors, windows)
- ψ-values for linear thermal bridging
- Solar gains and shading factors
- Mechanical ventilation and heat recovery
- Internal loads (occupancy, lighting, equipment)
- Airtightness and infiltration
- Heating/cooling energy demand and peak loads
Designers can manipulate hundreds of variables and instantly see how changes affect overall performance. Need to assess the impact of a triple-glazed unit with a g-value of 0.52 vs 0.6? PHPP will show the effect on overheating. Wondering if 300mm of blown cellulose is sufficient in a timber frame wall? PHPP will show the heating demand and identify if ψ-values need refinement.
Understanding Thermal Bridging: The Fine Print of Performance
If insulation is the headline act in Passivhaus design, thermal bridging is the footnote that can undo it all.
Thermal bridges occur where continuity of insulation is broken—at wall-to-floor junctions, balcony slabs, window reveals, roof-wall interfaces. These linear elements allow disproportionate heat loss relative to their area. More crucially, they can cause cold surface temperatures that lead to condensation, mould, or discomfort.
To quantify their impact, designers use ψ-values (W/m·K) which represent the additional heat flow along a linear junction above what would occur if the two components were perfectly thermally separated.
In Passivhaus terms, a junction with a ψ-value of 0.04 W/m·K is significant. Multiplied across 300 metres of junction length, it can introduce 12 W/K of additional heat loss into the system—enough to jeopardise compliance.
Mitigating thermal bridges means:
- Modelling junctions in 2D or 3D tools (e.g., THERM, Flixo, HEAT3)
- Iterating detail geometry (e.g., wrapping insulation, repositioning windows)
- Using thermal breaks (e.g., load-bearing insulation or balcony isolators)
- Feeding calculated ψ-values into PHPP for accurate envelope performance
Beyond PHPP: When Dynamic Simulation Is Needed
While PHPP is robust, it has limitations. Particularly for buildings with:
- Multiple thermal zones with differing use profiles
- Complex glazing geometries or dynamic shading
- Large internal gains (e.g. offices, schools)
- Night purge or intermittent ventilation strategies
In these cases, dynamic thermal simulation (DTS) provides a temporal dimension. Instead of monthly heat balances, DTS tools model performance hourly (or in smaller increments), using weather files (e.g. EPW) to track changes over time.
Tools include:
- WUFI Plus: Whole-building hygrothermal simulation
- IES-VE and DesignBuilder: Widely used in commercial sectors
- EnergyPlus: The US Department of Energy’s simulation engine
- TRNSYS: Modular system modelling
These tools are especially valuable for overheating analysis. PHPP uses monthly average data, which can mask short-term peaks. In contrast, DTS can highlight that a west-facing classroom reaches 28°C for 12% of occupied hours in May even if PHPP says annual overheating is <5%.
But note: Even when DTS is used, PHPP remains the standard for certification. Dynamic results may inform design refinements, but the final assessment must align with PHPP outputs.
Real-World Scenario: Design Refinement Through Modelling
Imagine a mid-rise apartment development aiming for Passive House certification. The initial design includes cantilevered balconies, full-height glazing, and slab-edge detailing. Early PHPP runs show heating demand at 19 kWh/m²·yr, just above the limit.
A thermal modeller investigates balcony junctions and identifies ψ-values around 0.15 W/m·K. After simulating an alternative slab break design, ψ-values drop to 0.01 W/m·K. Once updated in PHPP, the revised heat demand falls to 14.8 kWh/m²·yr.
The difference? Compliance achieved, condensation risk mitigated, and a projected 8-10% improvement in heating load purely by optimising details. That’s the power of precision.
Regulatory Relevance: Compliance and Certification
In Ireland, Part L and TGD Part F require that buildings demonstrate good practice in limiting thermal bridging and managing ventilation losses. Acceptable Construction Details (ACDs) or bespoke calculated ψ-values are now expected.
The NSAI Thermal Modellers Scheme certifies individuals who can produce these assessments in accordance with ISO standards (e.g. ISO 10211). Many Passive House projects now routinely include:
- A thermal bridge inventory
- Calculation reports for key junctions
- Annotated detail drawings with heat flow visuals
- Surface temperature analyses (e.g. for mould risk via fRsi values)
These documents are increasingly requested for both certification and finance applications under ESG and green building funds.
Mosart in Practice: Integrated Modelling for Real Outcomes
At Mosart, thermal modelling is embedded in every stage of consultancy and design. Whether developing PHPP models for a housing scheme, calculating ψ-values for a public retrofit, or advising clients on summer comfort strategies, we treat modelling as a performance roadmap, not a formality.
We’ve supported projects like the Erne Campus, the world’s largest Passive House Premium-certified building. With over 4.5km of junctions accounted for, the design achieved sub-15 kWh/m²·yr demand with verified Ψ-values throughout.
For clients, modelling delivers predictability. For users, it delivers comfort. And for the planet, it delivers lower emissions with precision.
Modelling is Decision-Making by Data
Thermal modelling is not just about ticking boxes; it’s about making better decisions. Every iteration refines the balance between performance, cost, and buildability. Done well, it’s empowering. Giving architects and developers the confidence that design ambition will translate into lived performance.
In the evolving regulatory landscape where ZEB, ESG and comfort standards converge, modelling is no longer optional. It’s foundational.
Let’s keep redefining performance. Calculation by calculation.
Resources and References
- Passivhaus Trust – Thermal Bridging Guide: https://www.passivhaustrust.org.uk
- NSAI Thermal Modeller Scheme: https://nsai.ie/certification/thermal-modellers
- Mosart – Consultancy Services: https://mosartgroup.com/consulting/
- Erne Campus Case Study – Passive House Trust: https://www.passivhaustrust.org.uk/projects/detail/?cId=196

