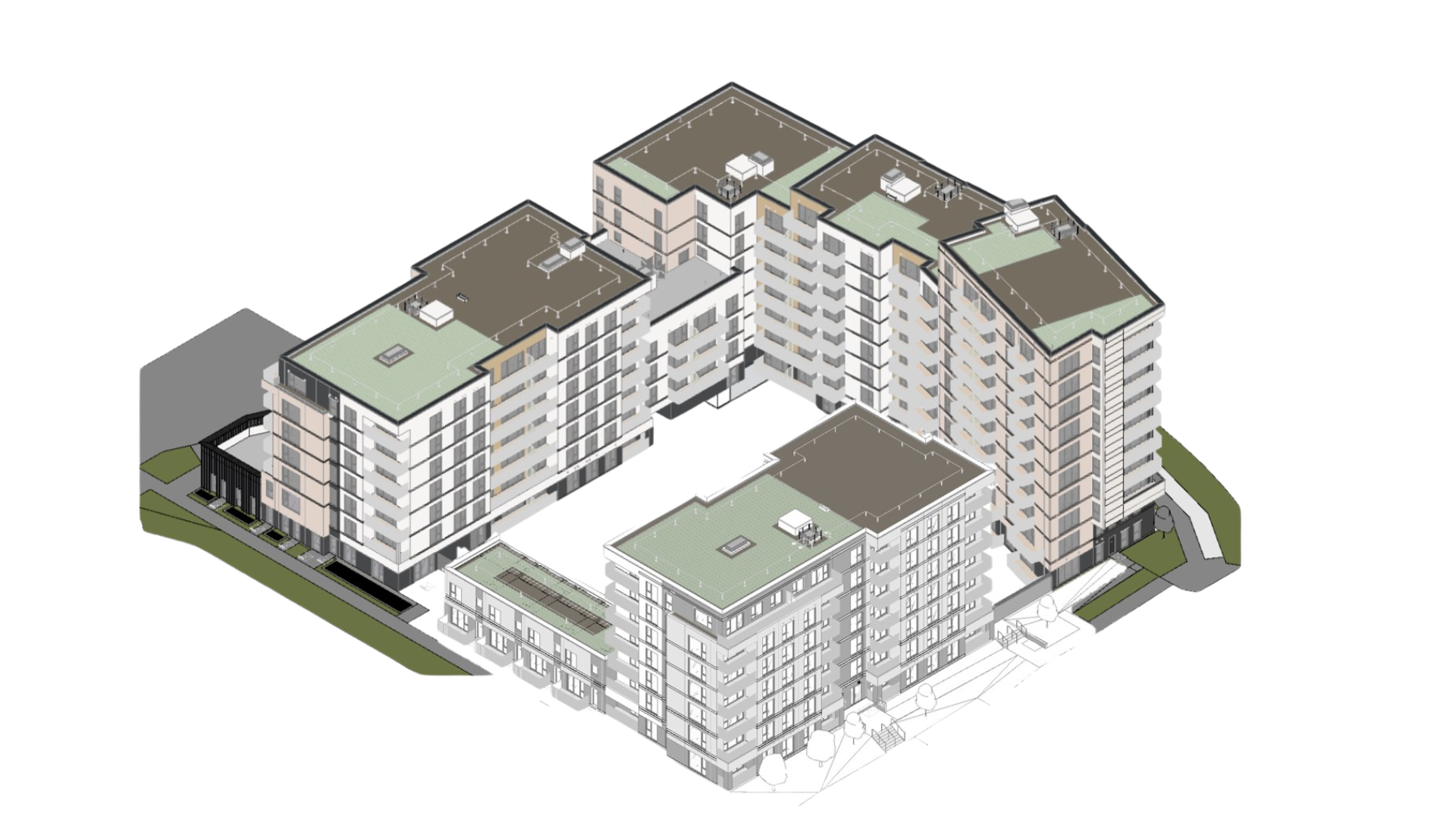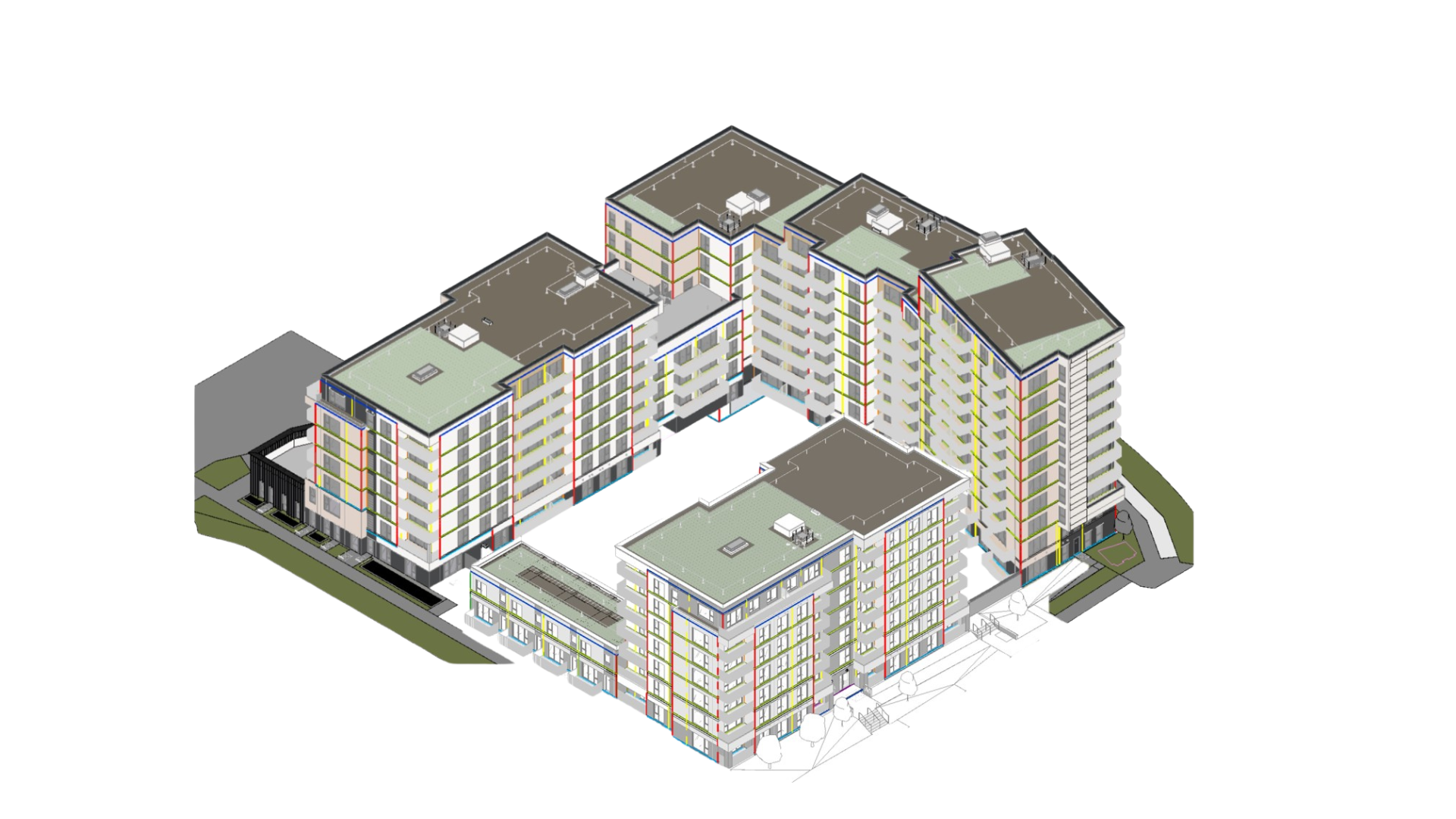Why Feasibility Studies Are the Backbone
of High-Performance Building Projects
Project Type
Feasibility Study
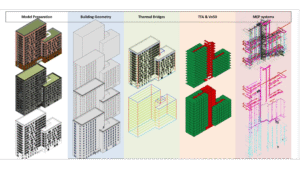
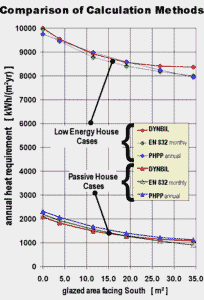
From Ambition to Accuracy
How early-stage analysis supports Passive House and NZEB outcomes and what we learned at the 547 Passivhaus unit Shanganagh Castle Project delivered by the Land Development Agency (LDA).
As energy performance targets tighten across Europe, design ambition is no longer enough. For Passive House and NZEB buildings to succeed, they must be technically verified, economically viable, and delivered with precision. That precision begins well before design drawings are finalised.
It begins with feasibility.
A feasibility study is not a formality. It is a critical tool in determining whether, and importantly how, a building can meet advanced energy performance standards. It shapes the success of the project long before construction begins. It helps teams ask the right questions early: Can this site support a Passive House strategy? Where are the performance trade-offs? What envelope, services, or layout strategies will allow certification without over-design?
At mosart, we have seen feasibility studies bridge the gap between regulatory intention and project reality. The recent Passive House certification of Block A at Shanganagh, Ireland’s largest certified Passive House social housing development to date, exemplifies the role that early modelling and strategic analysis play in real-world success.
What Is a Feasibility Study for High-Performance Buildings?
A feasibility study in this context is a technically robust evaluation of whether a proposed building or retrofit can realistically achieve Passive House or NZEB standards.
It typically includes:
- Climate and site modelling to assess solar access, shading, orientation and wind exposure
- Envelope performance analysis, including wall assemblies, insulation strategy, and thermal bridge risks
- Mechanical and ventilation strategy planning, including MVHR integration and internal heat gains
- PHPP-based energy simulations, using accurate occupancy and internal gain assumptions
- Renewable energy integration feasibility, often including PV, heat pump scenarios or district energy compatibility
- Lifecycle cost and payback analysis to determine the most cost-effective performance pathway
In Passive House design, where performance criteria are tightly defined and modelled using PHPP, this analysis is not just useful, it is essential.
Feasibility as Risk Management
One of the main advantages of early-stage feasibility is that it helps project teams manage risk: technical, financial, and programmatic.
For design teams, it clarifies which junctions or interfaces may require special attention. For developers or housing authorities, it outlines whether certification targets are realistic within site, massing and budget constraints. And for the broader project team, it allows key decisions like façade design, window sizing or M&E strategy, to be made based on projected performance, rather than aesthetic preference or guesswork.
Without feasibility, a Passive House ambition can become a retrofit exercise before a single block is laid.
Case Study: Passive House Certification at Shanganagh – Block A
Shanganagh, located in South County Dublin, is one of the most ambitious social and affordable housing developments in Ireland. Block A, certified in early 2025, includes 61 dwellings with a total treated floor area of 4,397.6 m², and represents a milestone in large-scale Passive House delivery.
Key outcomes from feasibility and final certification:
- Heating demand: 16.54 kWh/m²a (just over the Passive House target of 15), demonstrating that envelope strategies and heat gain assumptions were effectively optimised
- Heating load: 9.12 W/m², enabling low-temperature distribution systems
- Airtightness: n50 of 0.5 air changes per hour. Well within the 0.6 requirement
- Frequency of overheating: 0.03%, far below the maximum 10% threshold
- Humidity control: No occurrences of high internal humidity (>12 g/kg)
- fRsi (temperature factor): 0.25, indicating high performance in moisture risk reduction
- PER demand: 53.7 kWh/m²a, confirming eligibility for Passive House Classic certification
- Mechanical cooling: Not required, due to effective envelope and ventilation design
The feasibility phase of this project examined site massing, thermal envelope variants, internal heat gains (set at 2.8 W/m²), and MVHR distribution routes. Window sizing and façade strategies were iterated to balance daylighting and energy loss, and the PHPP model was refined over several rounds using conservative assumptions.
Because of this, there were minimal surprises during certification; proof that feasibility, when done properly, creates confidence across design, contractor and client teams.
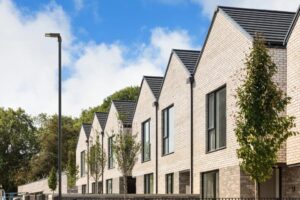
What Feasibility Should Include
A properly executed feasibility study for NZEB or Passive House should include:
- Location-specific climate data modelling
Use site-specific PHPP climate datasets with altitude correction to generate realistic heating and cooling profiles. - Envelope heat transfer modelling
Incorporate thermal bridge analysis and psi (Ψ) value estimation for common junctions (wall-to-floor, window reveal, etc.). - Internal gain modelling
Consider both occupancy and equipment loads across seasons. Overestimation can mask cooling risks; underestimation can derail performance. - Airtightness and ventilation integration
Simulate n50 scenarios and evaluate MVHR performance in different layouts or floor plans. - Overheating risk and moisture control
Use fRsi and humidity frequency models to identify comfort or durability risks, especially in multi-unit or dense urban settings. - Preliminary lifecycle and cost comparisons
Analyse total energy savings, capital cost implications and eligibility for grants, green loans or performance-based procurement.
Feasibility in the Age of NZEB Regulation
As 2028 and 2030 deadlines for zero-emission buildings approach, Passive House feasibility is not just useful, it is increasingly becoming a requirement.
Under the revised Energy Performance of Buildings Directive (EPBD), feasibility assessments may be necessary for public funding, planning approval, or green procurement frameworks. Tools like PHPP, SAP and DEAP must be used to validate compliance scenarios, particularly when renewables are integrated or when embodied carbon is factored into decision-making.
The Bigger Picture
Feasibility studies are the quiet backbone of performance-led design. They rarely make headlines, but they are where the most important decisions happen before; design freezes, before budgets lock in, and before systems are procured.
Projects like Shanganagh prove that with the right technical foundation, even complex multi-unit housing can achieve Passive House certification. But they also show that it does not happen by chance. It happens because someone asked, at the right moment: is this really feasible?
Further Reading and Resources
